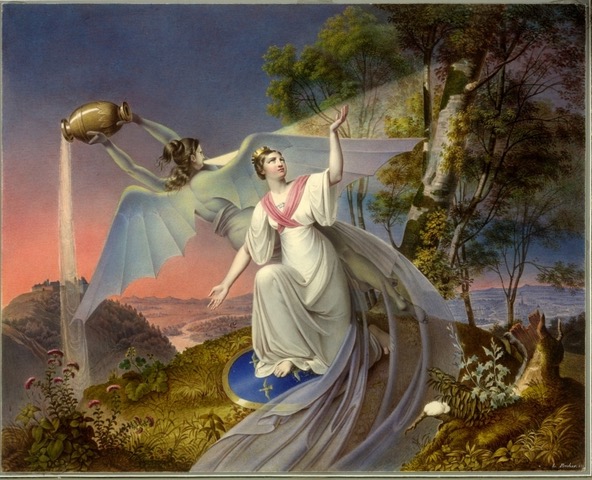Interdisciplinary workshop by the Austrian Academy of Sciences, ICOMOS Austria, and the Austrian Federal Ministry for Arts, Culture, the Civil Service and Sport
In the course of Vienna‘s emergence as a modern metropolis in the second half of the 19th century, critical questions regarding the health and hygienic living conditions of its inhabitants became more widely known to experts as well as to a broader public. Influenced by progress in the natural sciences and medicine, and particularly by the “Viennese Medical School”, the fields of medicine, architecture and urban planning intersected at this time in Vienna. Up until now, the main focus of work in the history of science has been on the training and development of expert medical knowledge after the Josephinian reforms of the Enlightenment, and references to architecture and urban planning have been infrequent. On the other hand, work in the history of 19th century architecture only rarely addresses medical issues, or the influence of medical developments on architectural design. Nevertheless, the problem of “healthy” or “hygienic” space was linked to urban planning and architectural considerations at an early point. For example, the doctor Carl Böhm developed a remarkable ventilation system for the Court Opera, whose principle was adopted by many public buildings on the Ringstrasse. Similarly, issues of health and hygiene influenced the building regulations of 1868, as well as Eugen Faßbender‘s regulatory plan for Vienna from 1893. While in Vienna living in the suburbs or the countryside during the summer had been firmly established since the 18th century, the subsequent expansion of the city due to industrialisation and population growth led to new forms of health oriented accommodation outside the city (the “Sommerfrische” [summer resort]). Certain regions such as the Semmering or the Wienerwald were structured and architecturally designed as “health landscapes,” and consumed as such through the media. On the one hand, these places marked a move outward from the city, but on the other they were closely interwoven with it (eg., the users, architects and operators of the sanatoriums in Purkersdorf or Pernitz [Sanatorium Wienerwald]), and so also had an inward effect on Viennese discussions about health and hygiene. There was then, a reciprocal relationship between the urban representation and use of architecture, and ideas of hygiene that emerged in the countryside around Vienna. In addition, these health spots in and around Vienna utilised various architectural modes depending on their target audience, and were employed in different ways depending on the social class of their guests.
In addition to discussing concrete architectural manifestations of ideas about hygiene such as sanatoriums, hospital buildings, mental asylums, baths, etc., we will also discuss the spatial and regional context in and around Vienna in which a topography of health developed (river baths in the Danube wetlands, Kursalon on the Glacis, hospital facilities on the slopes of the Vienna Woods, etc.). Since these places have often been transformed and are no longer perceptible, the workshop will also contribute to an archaeology of ideas of health and hygiene in 19th century Vienna. The workshop will discuss both the complex relationship between the built environment and ideas of hygiene in the second half of the 19th century and its methodology. While Vienna and Austria are the focus of the workshop, they will be contextualized by international perspectives on other cities.
Concept: Dr. Richard Kurdiovsky (ÖAW), Dr. Oliver Sukrow (TU Wien)

