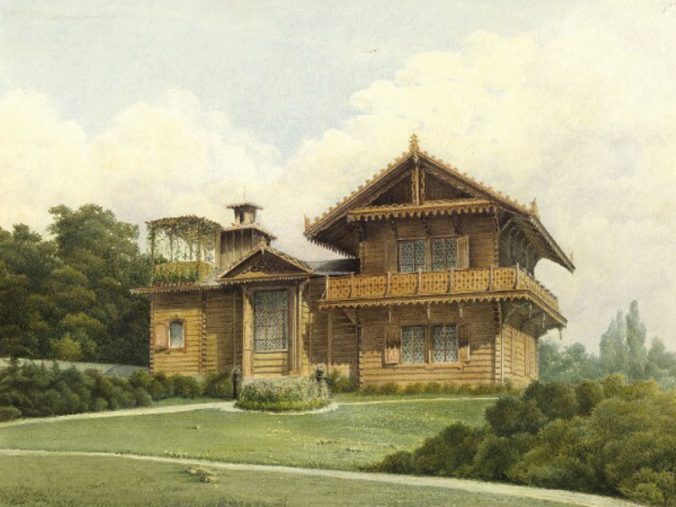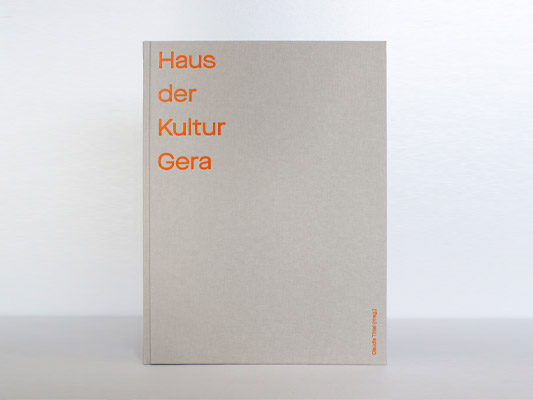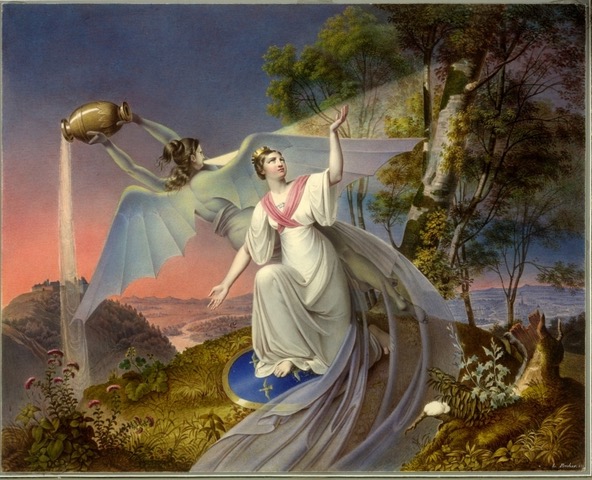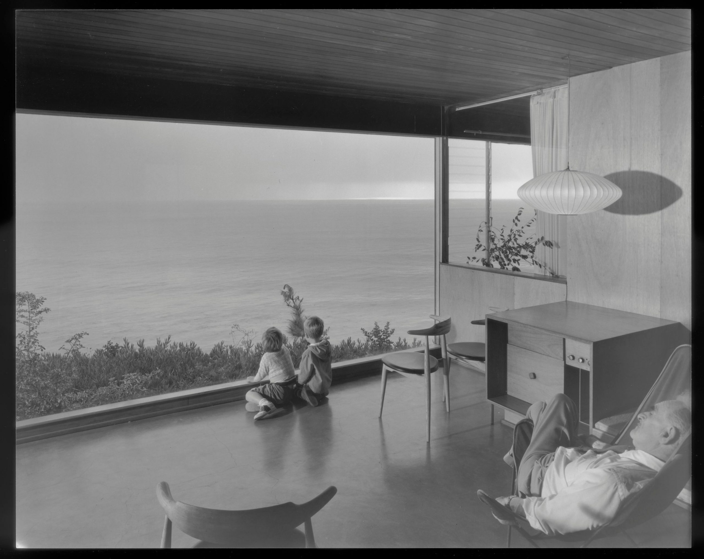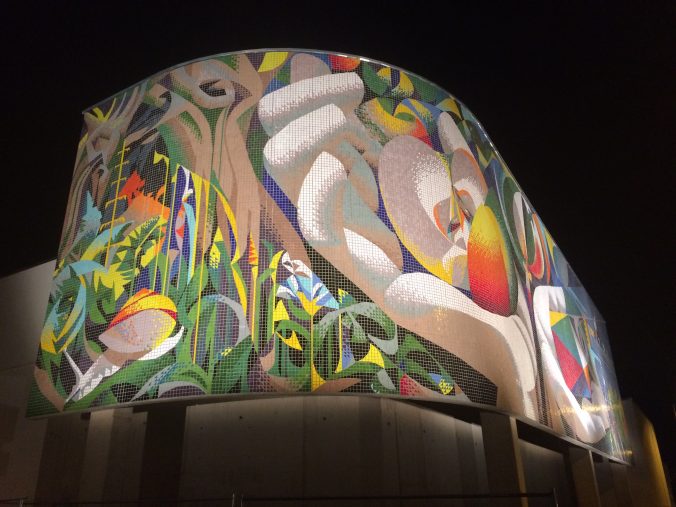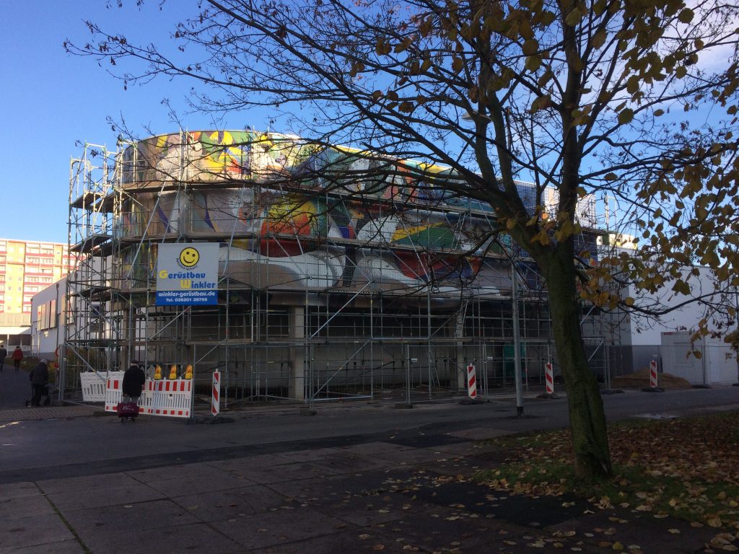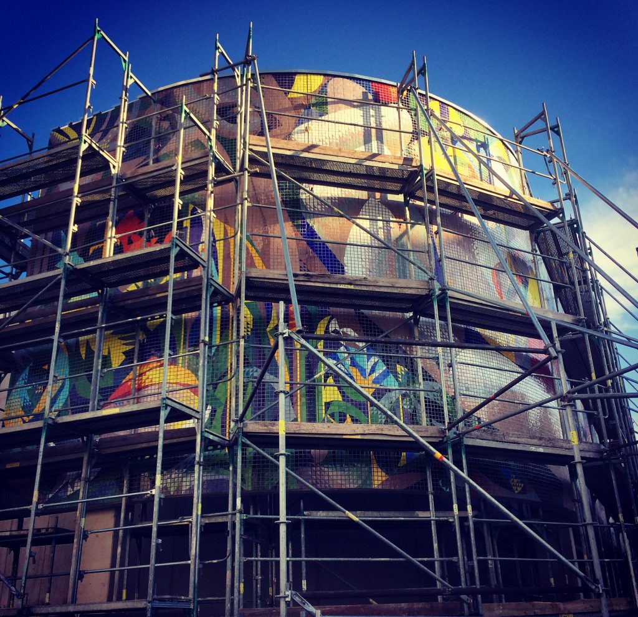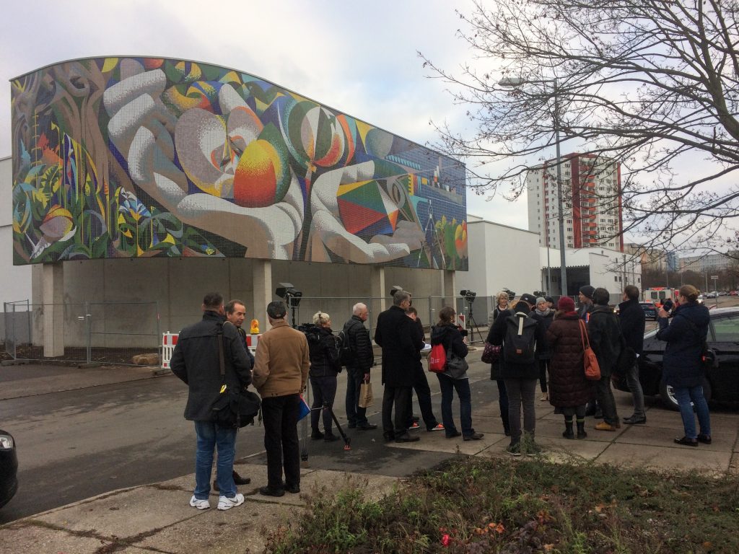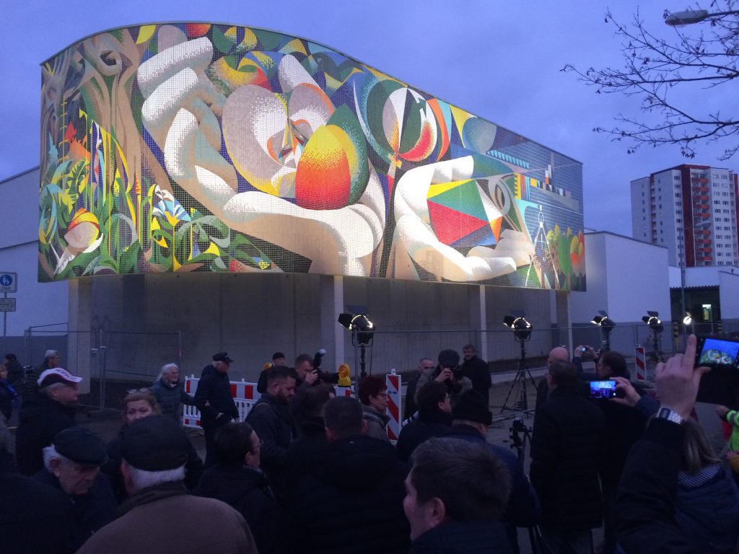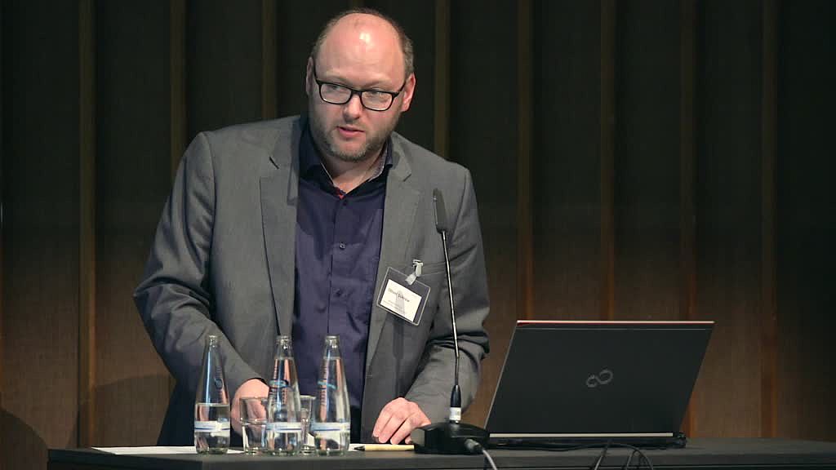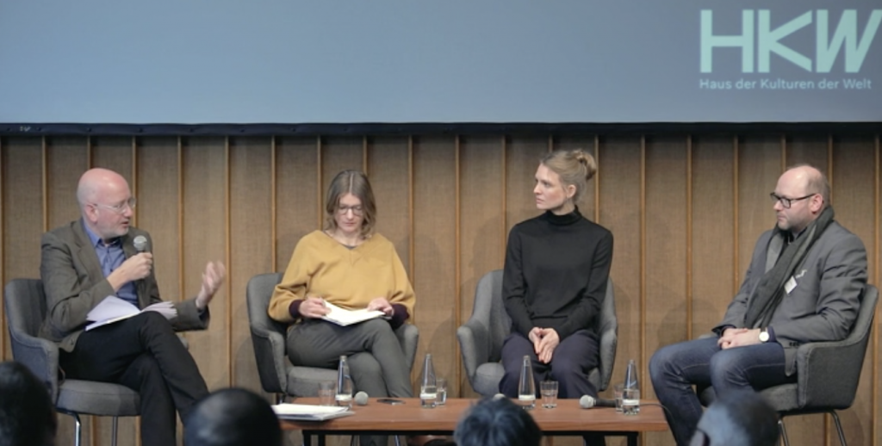Interdisciplinary workshop by the Austrian Academy of Sciences and the Research Unit Art History, Technical University Vienna
In den letzten Jahren fand eine intensive Beschäftigung mit dem Phänomen des Regionalen (der Heimatschutz- bzw. Reformarchitektur, der Volkskunst, der Folklore, des Vernakulären, des „Elementaren“, des „Authentischen“ etc.) von Seiten der Kunstgeschichte und Architekturwissenschaft statt. Mittlerweile verfügen wir über eine breite Wissensbasis zu den ideologischen und historischen Kontexten dieser heterogenen, aber eng miteinander verflochtenen Strömungen, ihren Akteuren und Prozessen in der Schweiz, Deutschland, Österreich, Großbritannien und den skandinavischen Ländern. Dennoch sind weiterhin eine Reihe von offenen Fragen zu konstatieren, die insbesondere die sozio-ökonomischen, die medialen und architekturtheoretischen sowie die politisch-administrativen Facetten der regional-gebundenen Architektur um 1900 betreffen.
Der Workshop, eine Kooperation von ÖAW/IHB und dem Forschungsbereich Kunstgeschichte der TU Wien, nimmt dies zum Anlass und setzt sich anhand spezifischer Fallbeispiele mit der Bedeutung des Regional-Begriffs in der Architektur in der zweiten Hälfte des 19. und des frühen 20. Jahrhunderts auseinander: Tourismus- und Gesundheitsunternehmungen (Kurorte und Sommerfrischen), Staatsverwaltung (Arbeiter*innensiedlungen, Flüchtlingslager) und Architekturtheorie (Kleinwohnhaus). Als inhaltliche Klammern werden zum einen der Bezug auf die Region bzw. auf das regionale Bauen als auch die zugrunde liegenden, konstruierten Vorstellungen von „Land“ und „Landschaft“ dienen. Die architektonischen und städtebaulichen Überlegungen, die zur medialen Verbreitung von bestimmten Vorstellungen von Region / regionalem Bauen führten, werden ebenso eine Rolle spielen. Schließlich werden die Differenzen zwischen der erfundenen / imaginierten und der tatsächlich vernakulären Architektur thematisiert, denn der ostentative Verweis auf die „lokale Baugeschichte“ war allen genannten Bereichen immanent.
In der Zeit der Entwicklung von Nationalstaatsideen und konkurrierenden Zentralstaatsgedanken sowie der Entdeckung des „Lands“ (oder der Landschaft) im Interesse des einsetzenden Tourismus, war der Bezug auf die Region vielfältig konnotiert und die Architektur in ein dichtes semantisches Netz eingespannt. Es gilt, diese Bedeutungsebenen kritisch zu hinterfragen und die Funktion des Regionalen in den beispielhaft gewählten Kontexten zu untersuchen.
Concept: Dr. Richard Kurdiovsky (ÖAW), Dr. Oliver Sukrow (TU Wien)
Link: https://www.oeaw.ac.at/detail/news/das-regionale-konstruieren
