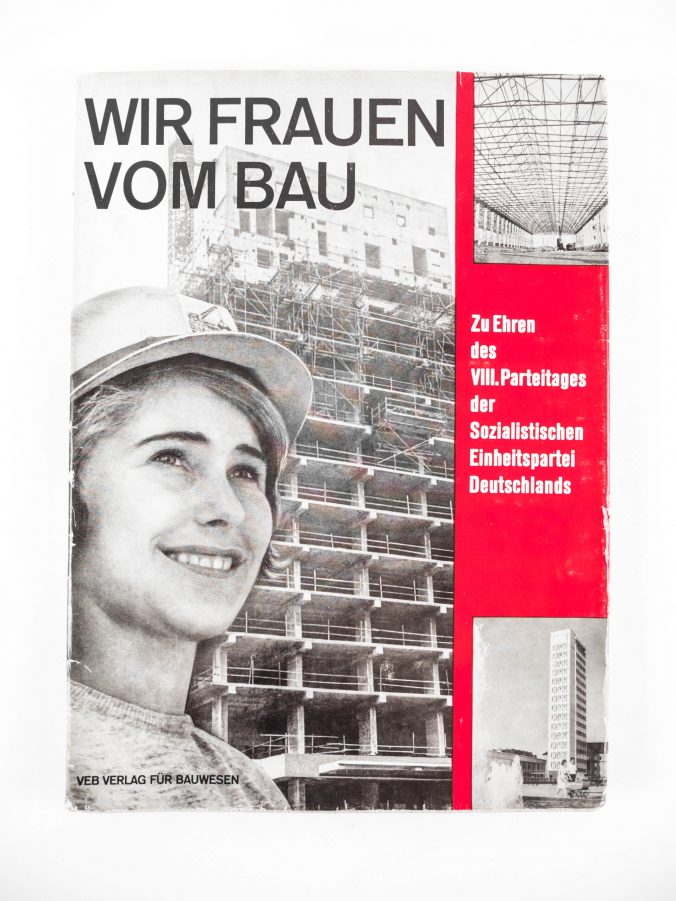Online guest seminar at the Institute for European Art History, University of Heidelberg
In the 30. year of the German reunification, the architectonical remains of the GDR have officially become historical monuments of a closed era in accordance with the legal framework. Nevertheless, the discussions about the cultural value and the architectural-historical position of this episode in German history continue. Against the background of the excellent research situation, the seminar thematizes the architecture of the GDR in three interconnected steps: We will first deal with the most important building types of the centralized, standardized building industry – and the exceptions of the so-called „special buildings“. Second, we will deal with the ideological framework of architecture and urban planning in the GDR. Finally, thirdly, we will critically approach the utopias of GDR architecture in order to also ask about their current horizons of meaning.
The seminar establishes the connection between architecture and historical context by examining selected examples of building in the GDR. We will deal with important architects as well as the architectural features of building in the GDR. It will also be examined which societal and political and ideological framework conditions shaped building in the GDR and which current relevance the remains have.

